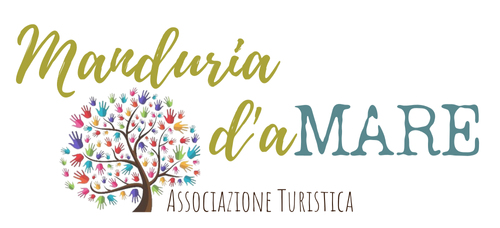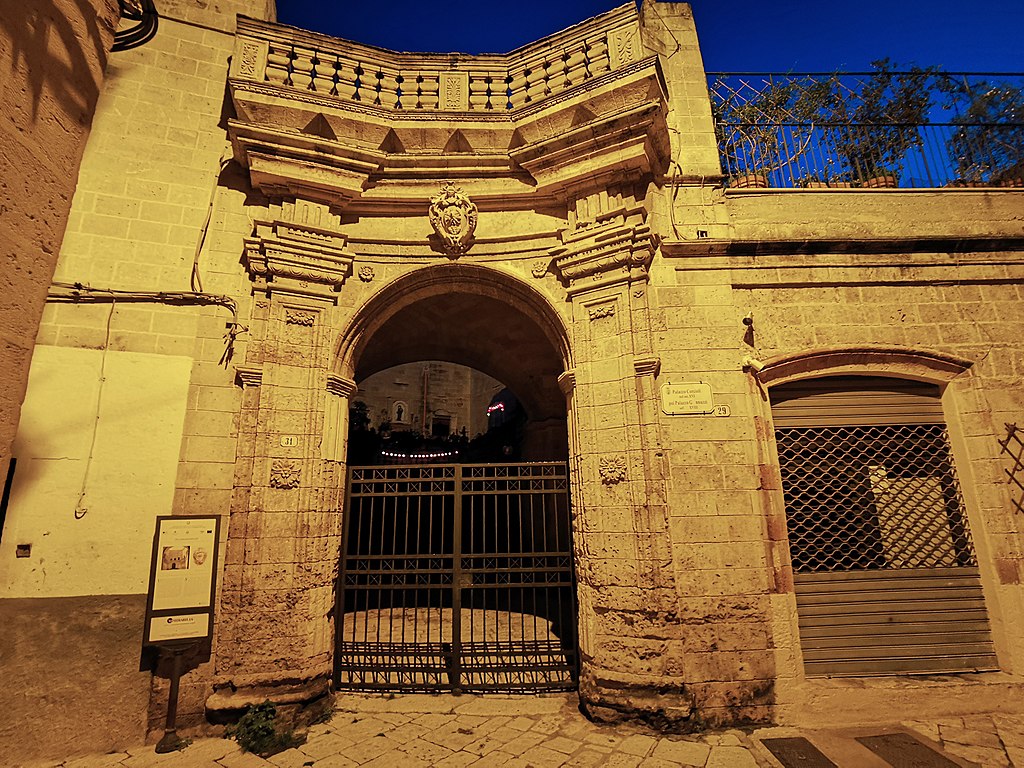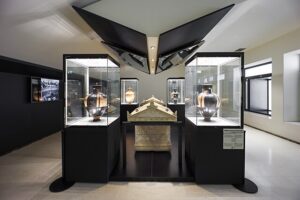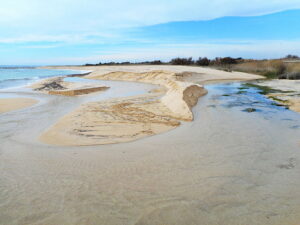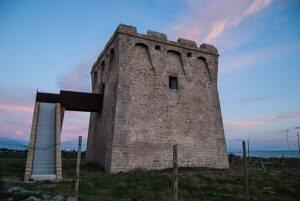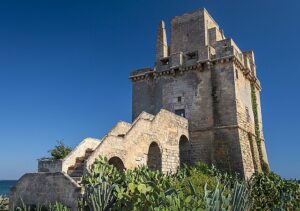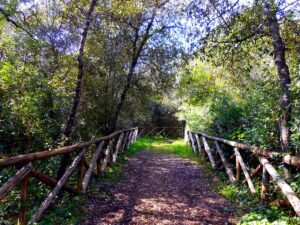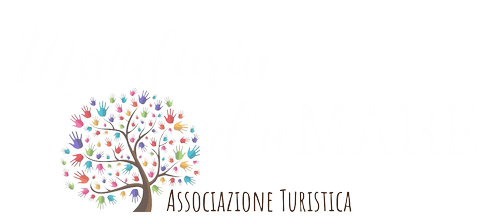The Giannuzzi Palace is located in the historic center of Manduria and takes its name from the Giannuzzi family, who built it in the 16th century. It has since been renovated several times. The building features an imposing entrance portal with a concave shape, a full arch, and is topped with a rich family crest and numerous phytomorphic decorative architectural elements. The pediment is defined by a balustrade resting on a projecting cornice. The portal leads into a hallway with a vaulted ceiling featuring exposed stone voussoirs, which gives access to an atrium dominated by an imposing balustrade, supported by large decorated corbels, from which the rooms of the noble floor overlook. These rooms are accessed via a wide central staircase located in the same atrium, which is reachable through an arched entrance. On the ground floor, there were the service rooms, warehouses, storage areas, and stables. On Vico Corcioli, there are also some lateral windows with elegant sculpted frames.
The palace belonged to Marianna Giannuzzi, originally from Francavilla, and married to the man from Manduria, Tommaso Cornioli. Today, it is believed that at the time it was a resting place for those who practiced wild boar hunting or a vacation retreat.
It remained in the possession of the family until 1715, when Marianna Giannuzzi, having no heirs, donated it along with her estate to the municipality of Manduria.
It was also used as a hospice and, from 1930, as a public school, eventually becoming a neglected and cramped place. For this reason, the palace is known by the name “Tugurio”. Currently, the palace is the headquarters of the Archaeological Park’s secretariat, as well as an esteemed venue for events and exhibitions. The apartments, renovated with state funding, are occupied by low-income families, and the ground floor is occupied by hospitality facilities.
